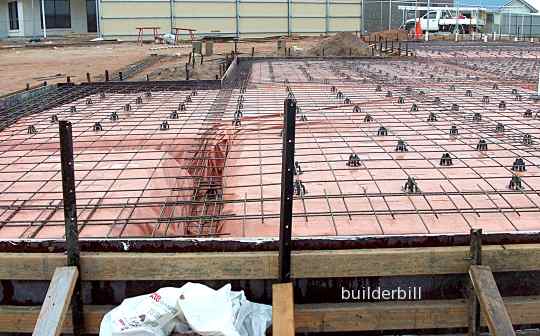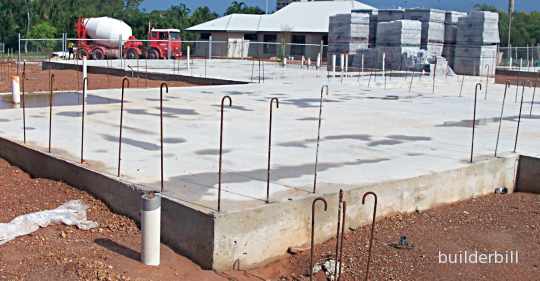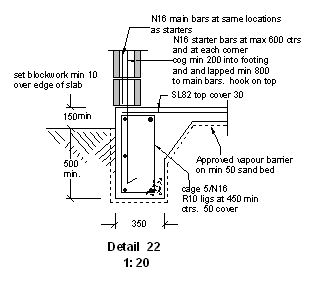 |
Raft slabs are as the name suggests foundations that cover the whole surface area of the building in one continuous piece. They are often joined when the area is too large for a single pour, but the rebar though the construction joints keeps the slab working as a whole.
In general they work well with flat sites. When the land has a slope to it the formwork and the fill at the lower end can get a bit of a handful and so at some stage a decision has to be made between using a raft slab or a strip footing on a sloping site.
 |
Raft slabs are very quick and easy to build and they can be completed with a minimum amount of disturbance to the site and when completed the site is clean and accessible for loading up materials for the next stage of the work.
 |
The sketch above shows a section through a typical edge beam. A requirement of the building code where I live states that all habitable rooms must have their floor levels a minimum of 150mm above natural ground level. Further, the code states that rooms like bathrooms that contain a floor waste should have a floor level that is a minimum of 250mm above NGL. So in practice the slabs are nearly always 250 or higher than the highest part of the adjacent land.
At the same time the structural engineer likes to see the beams going into the ground a minimum amount so it can be seen that raft foundations can get very expensive in terms of the concrete quantities used.
Foundation Systems
PIER FOUNDATION
similar to a deck built several feet above the ground. It is supported by pillars and posts or pilings.
PILE FOUNDATION
may be: cast in place-concrete poured into ground
cased- steel pipe in ground then filled
uncased- cased concrete 'plug' placed & case removed
micropiles- small diameter drilled & reinforced



No comments:
Post a Comment